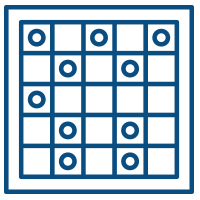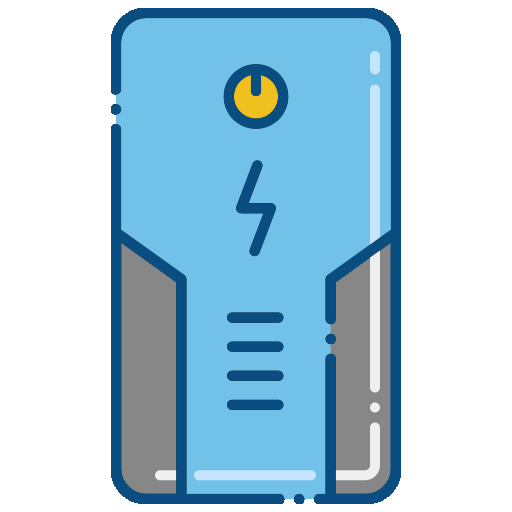Overview
Mahaveer Palmgrove offers luxury apartments spread across 14,000sft. The property is situated in a desirable location with exclusive amenities and peaceful green areas. The project has 65% of open space that leaves you with ample space to stroll around freely.
Mahaveer Palmgrove enjoys great connectivity to premium educational institutions, health care centers, entertainment & lifestyle, and secunderabad railway station. The residents can enjoy super spacious living spaces which have great attention to detail to ensure comfort and convenience. It is simply the place to be in Hyderabad today and tomorrow. Upgrade to the next level at Palmgrove and experience luxury to the fullest. The property is 100% vaastu complaint with top-notch finishes to complement your active and natural lifestyle. The location has proximity to Jubilee bus stand, Begumpet Airport, and Metro stations.
Mahaveer Palmgrove comes with meticulous planning to meet the requirements of residents in a way that enhances their living experience. Apart from the premium amenities like multi-purpose hall, indoor games, well-equipped gymnasium, and guest rooms, the property houses a stunning clubhouse that features five storeys of exquisitely designed lifestyle options.
Project Configuration
Type |
<
Built up Area (Sq.Ft) |
Price |
|---|---|---|
| 2 BHK | 1100 - 1200 Sft | |
| 3 BHK | 1500 - 1800 Sft |
Amenities

Entrance Plaza

Visitor Car Parking

Pathway

Cricket Net Practice

Children Play Area

Clubhouse

Swimming Pool

Volley Ball Court

Half BasketBall Court

Sand pit area for Children

Badminton

Indoor Play Area

Power Backup

Security

Park

Library
Project Highlights
Project Built & Operated by Mahaveer ConstructionsGallery
Luxury Apartments
Disclaimer – “Concept Images for illustration purpose only”Video
Highlights




Connectivity
Location Map